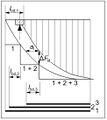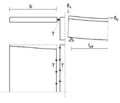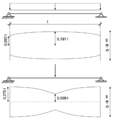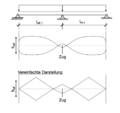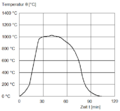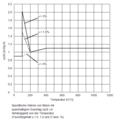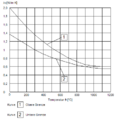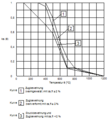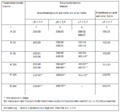Verwaiste Dateien
Zur Navigation springen
Zur Suche springen
Bitte beachte, dass andere Webseiten eine Datei mit einer direkten URL verlinken können. Sie könnte daher hier aufgelistet sein, obwohl sie in aktiver Verwendung ist.
Unten werden bis zu 50 Ergebnisse im Bereich 251 bis 300 angezeigt.
Zeige (vorherige 50 | nächste 50) (20 | 50 | 100 | 250 | 500)
- Pfeil-rechts 16-39.png 39 × 16; 225 Bytes
- Pfeil-links 16-39.png 39 × 16; 210 Bytes
- Pfeil-links 16-54.png 55 × 17; 214 Bytes
- Strich-hori-16-55.png 55 × 3; 165 Bytes
- 116-199-Pfeil-unten-Strich-links.png 199 × 116; 549 Bytes
- 116-199-Pfeil-unten-Strich-rechts.png 199 × 116; 545 Bytes
- 116-199-Vollpfeil-unten-Strich-links.png 199 × 116; 629 Bytes
- 116-199-Vollpfeil-unten-Strich-rechts.png 199 × 116; 626 Bytes
- 57-199-Strich-unten-Strich-rechts.png 199 × 57; 262 Bytes
- 57-199-Vollstrich-unten-Strich-links.png 199 × 57; 305 Bytes
- 57-199-Vollstrich-unten-Strich-rechts.png 199 × 57; 303 Bytes
- 28-116-Pfeil-oben.png 116 × 28; 368 Bytes
- 3-199-Strich-hori.png 199 × 3; 151 Bytes
- 57-199-Strich-oben-Strich-links.png 199 × 57; 260 Bytes
- 57-199-Strich-oben-Strich-rechts.png 199 × 57; 267 Bytes
- 57-225-Pfeil-unten-Strich-rechts.png 225 × 57; 462 Bytes
- 57-225-Strich-oben-Strich-rechts.png 225 × 57; 287 Bytes
- 57-225-Strich-unten-Strich-links.png 225 × 57; 288 Bytes
- 57-225-Strich-unten-Strich-rechts.png 225 × 57; 284 Bytes
- 57-225-Vollpfeil-unten-Strich-links.png 225 × 57; 533 Bytes
- 57-225-Vollstrich-unten-Strich-links.png 225 × 57; 340 Bytes
- 57-225-Vollstrich-unten-Strich-rechts.png 225 × 57; 329 Bytes
- Systemaufbau.png 1.058 × 539; 29 KB
- AdaptiveTragwerke5.png 495 × 676; 422 KB
- Bemessung eines Randstreifenfundaments (Bsp.) 1.JPG 1.185 × 771; 77 KB
- Bemessung eines Randstreifenfundaments (Bsp.) 4.JPG 804 × 461; 84 KB
- Bemessung eines Randstreifenfundaments (Bsp.) 3.JPG 884 × 422; 58 KB
- Hauptseite1.jpg 1.920 × 1.281; 621 KB
- Verankerungslänge 10.JPG 970 × 1.092; 97 KB
- MitwirkendePlattenbreite1.jpg 875 × 624; 52 KB
- MitwirkendePlattenbreite2.png 1.896 × 1.354; 254 KB
- MitwirkendePlattenbreite3.png 1.918 × 1.402; 160 KB
- Mitwirkende Plattenbreite 4.png 1.143 × 319; 29 KB
- Mitwirkende Plattenbreite 5.png 1.095 × 944; 55 KB
- Mitwirkende Plattenbreite 7.png 1.376 × 1.432; 115 KB
- Mitwirkende Plattenbreite 9.png 1.340 × 816; 66 KB
- Mitwirkende Plattenbreite 10.png 1.932 × 906; 181 KB
- Mitwirkende Plattenbreite 9.1.png 1.102 × 1.041; 93 KB
- Mitwirkende Plattenbreite11.gif 800 × 487; 129 KB
- Brandkurven nach Bauordnungsrecht und Naturbrände.png 909 × 612; 25 KB
- Bsp. für einen Naturbrand.png 469 × 435; 11 KB
- Spezifische Wärme Beton.png 582 × 595; 19 KB
- Spezifische Wärme Stahl.png 675 × 556; 12 KB
- Heißbemessung Stahlbetonbau3png.png 425 × 439; 10 KB
- Spannung Dehnung Beton.png 580 × 321; 197 KB
- Heißbemessung Stahlbetonbau10.png 589 × 318; 189 KB
- Heißbemessung Stahlbetonbau 11.png 285 × 316; 8 KB
- Heißbemessung Stahlbetonbau 13.png 779 × 730; 32 KB
- Heißbemessung Stahlbetonbau 14.png 748 × 393; 46 KB
Zeige (vorherige 50 | nächste 50) (20 | 50 | 100 | 250 | 500)










